|
It took imagination, but it finally became reality.
|
|
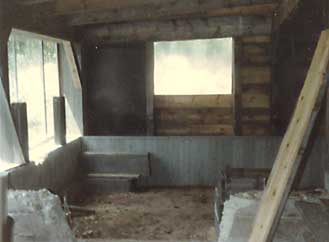
The Kitchen 1983 |
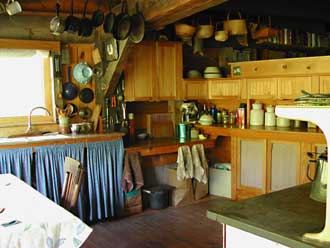
The Kitchen 2009 |
|
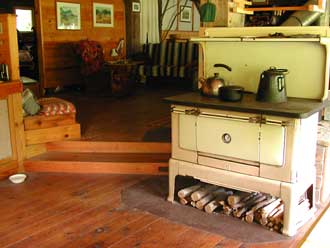
from Kitchen looking into Living Room |
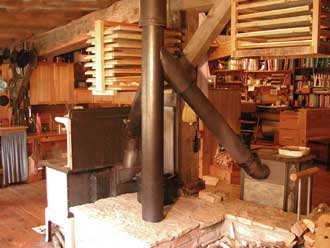
Chimney for Cookstove and Heating Stove
from Shop looking into Kitchen on left
Office/Library in background right |
|
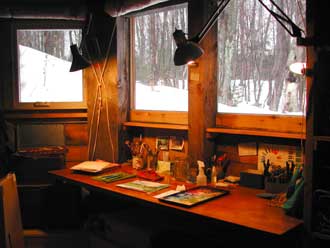
Sue's Painting Area with North windows |
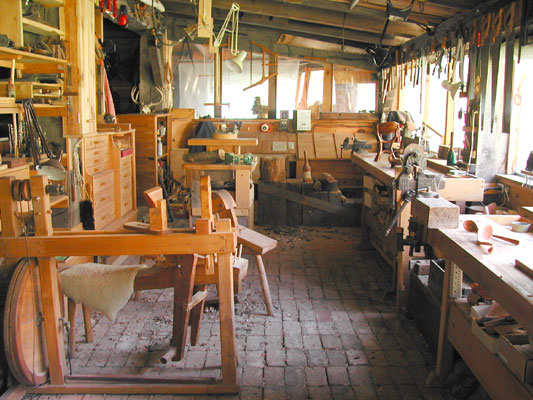 It's great to have the Shop so near |
|
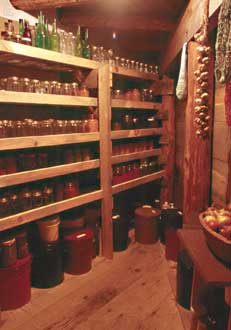
Pantry |
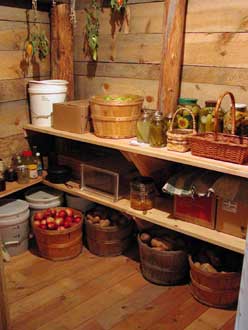
Root Cellar / Cold Room |
|
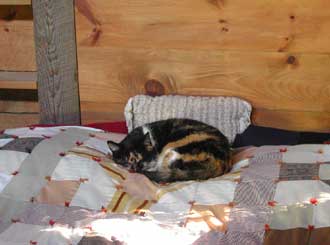
Cali |
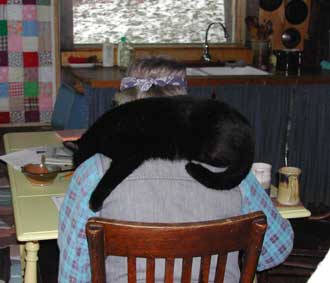
Sasha |
|
2017 - Time does go by! Nine years since the
above was posted. There have been changes, some larger, some smaller, but
basically the house is still the same and we still very much enjoy it. Cali and
Sasha have both gone on now, both living a long, full and loved life. We miss
them but we now have a young dark calico, LilliBulero, to brighten our lives and
hassle the mice.
The largest physical change to the interior happened the
last few years, finished in the last few days of 2017. It started with
installing a custom wood 'drop ceiling' in the front 2/3 of the house, and it
ended with taking that down, adding insulation, replacing, then adding
insulation and ceiling to the back third of the house. Wow, did all that make a
significant difference! Not only in insulating value (very noticeable) but in
brightness and appeal. It was a long time coming but we love it. Following are
some notes on the process, reported on our blog... |
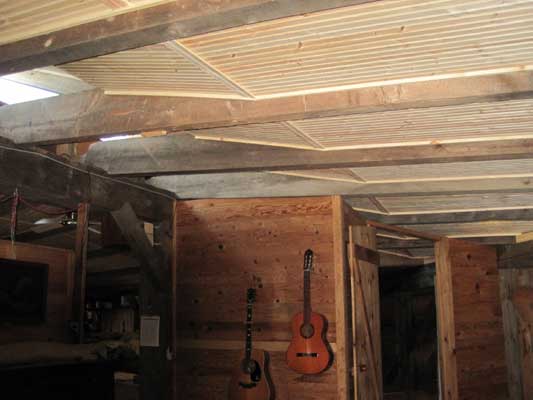 January
1, 2018 - We had a good slide from old to new as our big end-of-year
project was completed by the end of the year! The newly insulated
ceiling is now a part of the house, the major post-clean-up finished,
and we're very much enjoying the results (of both!). January
1, 2018 - We had a good slide from old to new as our big end-of-year
project was completed by the end of the year! The newly insulated
ceiling is now a part of the house, the major post-clean-up finished,
and we're very much enjoying the results (of both!).
Ceiling Project Update - December 8, 2017
The front 2/3 of the house is done - ceiling panels removed, insulation
added, panels reinstalled, house warmer. It's working! We've been using less
firewood in spite of a colder than usual December thus far. Now we're
working on the back third of the house which is taking longer since (1) this
part didn't yet have the ceiling installed (or built) yet, (2) we apparently
had a passion for angles when we built (and an aversion to square corners),
(3) the shape of the house and the roof/ceiling is, one might say, quite
'custom', especially the back, which means a whole lot of measuring and
re-measuring, fitting and re-fitting, and (4) every piece is different than
the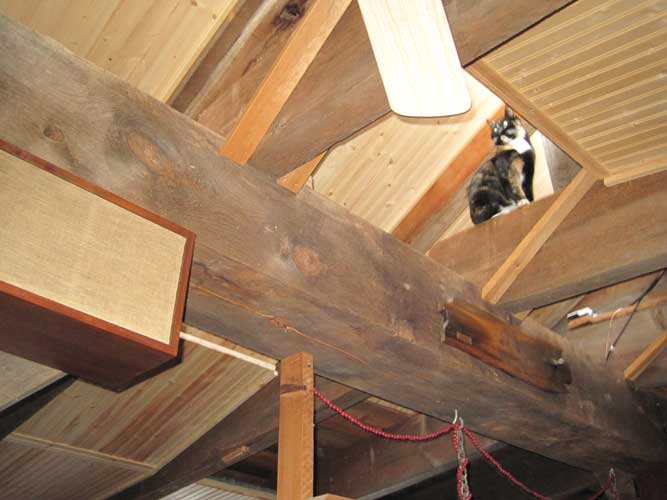 last one; maybe similar but never the same. Plus Steve has done a lot of
cleaning up of the wiring and lighting; re-routing, adding, subtracting, as
we've gone along. But it is coming along, piece by piece, panel by
panel, trim by trim. And it's looking good - brighter, cleaner, cheerier.
And warmer! We like it and are looking forward to the finish line. Meantime,
Lilli is taking the disruption of her domain in stride, calmly checking
things out as furniture is moved, tools and dust scattered around, ladders
everywhere. Here she is surveying the work from a high perch in the rafters,
and likely not too happy about having her access to the top of the ceiling
blocked off now, which has been a favorite place of hers to explore.
last one; maybe similar but never the same. Plus Steve has done a lot of
cleaning up of the wiring and lighting; re-routing, adding, subtracting, as
we've gone along. But it is coming along, piece by piece, panel by
panel, trim by trim. And it's looking good - brighter, cleaner, cheerier.
And warmer! We like it and are looking forward to the finish line. Meantime,
Lilli is taking the disruption of her domain in stride, calmly checking
things out as furniture is moved, tools and dust scattered around, ladders
everywhere. Here she is surveying the work from a high perch in the rafters,
and likely not too happy about having her access to the top of the ceiling
blocked off now, which has been a favorite place of hers to explore.
|
Insulation Installation Milestone - November 24, 2017
Today the temperature rose to a balmy low 40’s and the ground is once again
bare. The sky showed blue off and on throughout the day and we appreciated the
natural sunlight as we worked to finish the last panels in the central area of
the house. We made it! Before the last of the daylight disappeared. It felt so
good to do a preliminary clean-up and put that part of the house temporarily
back in order. The front 2/3’s of the house are cozier now with their new
blankets of recycled denim insulation. Maybe it’s our imagination but I don’t
think so. We’ve been able to bank the woodstove every night and most of the days
when usually this time of year the stove is going on all but the sunniest of
days (which are few and far between now until January) when the solar heating
panels provide a good amount of heat as long as the sun is shining. It’s been a
cold fall with this the first above freezing weather we’ve had in awhile.
Now we’ll take a few days off while I head to town to work at our local Lake
Effect Art Gallery while Steve finishes the newest light additions in the living
room, then a welcome fun day of dancing in Marquette. Monday we'll start on the
back third of the house -- the part that doesn’t have any ceiling panels at all,
yet. So that will be a little bigger project as we build and install the
ceiling, but the new insulation will go up with the new panels and before the
end of the year the entire house will be blanketed and warmer, even when we
don’t have that thick natural blanket of white snow on the roof (which does a
great job of insulating the house).
.
|
More Insulation! - November 19, 2017
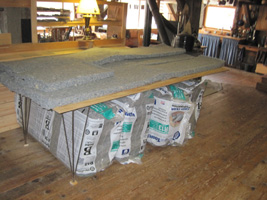 It
has been a rather cold fall with continuing precipitation, either rain or snow
depending on the temperatures, which has inspired us to get at a project we have
been thinking about for quite awhile -- adding insulation to our ceiling. We had
decided to use recycled denim batt insulation and had purchased and stored 15
bales of it in the shop while we could still drive down. But Steve wanted to get
the rowboat moved into the shop to work on (play with?) this winter, before the
snow arrived in force, and there wasn't room for both. So this was an added
incentive to get going on the insulating project. With weather outside not
particularly inviting we rearranged the house so the living room could share its
space with a 4'x8' workbench, gathered our tools and materials and started
in figuring out how we were going to do what we wanted. It
has been a rather cold fall with continuing precipitation, either rain or snow
depending on the temperatures, which has inspired us to get at a project we have
been thinking about for quite awhile -- adding insulation to our ceiling. We had
decided to use recycled denim batt insulation and had purchased and stored 15
bales of it in the shop while we could still drive down. But Steve wanted to get
the rowboat moved into the shop to work on (play with?) this winter, before the
snow arrived in force, and there wasn't room for both. So this was an added
incentive to get going on the insulating project. With weather outside not
particularly inviting we rearranged the house so the living room could share its
space with a 4'x8' workbench, gathered our tools and materials and started
in figuring out how we were going to do what we wanted.
Two years ago we had put up a drop ceiling of panels we created out of light
weight wood, covering up the interesting but dark and hard to clean rough
sawn pine boards that are (were) both ceiling and roof, sturdy on top of the
4x12 rafters and 12x12 beams. This really brightened up the house and was
surprisingly warmer with just the 8" air space. The front 2/3's of the house
were done and though we had the wood for the back we just hadn't gotten to
that area yet. It was time to stop storing that wood and get it put up! The
two projects melded into one.
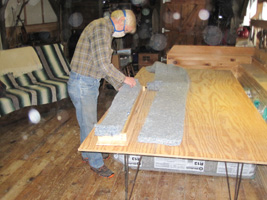 We
started at the front of the house, un-installing the ceiling panels one by
one, fine tuning anything that needed fine-tuning, laying out the denim
batts on the panels, lifting them back up and nailing the trim/supports back
in place. Steve had made and installed many LED light strips in the ceiling
(which are really nice to have!) which added a fair bit of interesting
fiddly work to the job but when each panel was done we celebrated as we
imagined the less firewood we would have to cut/haul/stack/etc. each year. A
very short celebration as we went on to the next one, not minding the work
but anxious to get our house back in order and the dust cleared away. This
is one of those hidden house improvements -- a lot of work that doesn't show
when you're done! Well, you hope nothing shows. But knowing that insulation
is up there makes the house immediately warmer. We
started at the front of the house, un-installing the ceiling panels one by
one, fine tuning anything that needed fine-tuning, laying out the denim
batts on the panels, lifting them back up and nailing the trim/supports back
in place. Steve had made and installed many LED light strips in the ceiling
(which are really nice to have!) which added a fair bit of interesting
fiddly work to the job but when each panel was done we celebrated as we
imagined the less firewood we would have to cut/haul/stack/etc. each year. A
very short celebration as we went on to the next one, not minding the work
but anxious to get our house back in order and the dust cleared away. This
is one of those hidden house improvements -- a lot of work that doesn't show
when you're done! Well, you hope nothing shows. But knowing that insulation
is up there makes the house immediately warmer.
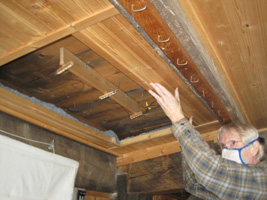 The
front third (kitchen and workshop) is done and we've started the office
area, working our way across the living room. As with most projects of this
kind, it gets easier as we figure out best ways. I'd like to say faster,
too, and maybe it is, but there are enough "interesting fitting and
finagling" with our very custom home-built home to keep us on a moderate
track. But with a blustery cold world outside, a good CD playing inside and
Lilli wandering through often to check out what we're doing with her world
(thankfully she seems more interested than upset by all the messing around)
we're satisfied with our progress across the upper world of our house. The
front third (kitchen and workshop) is done and we've started the office
area, working our way across the living room. As with most projects of this
kind, it gets easier as we figure out best ways. I'd like to say faster,
too, and maybe it is, but there are enough "interesting fitting and
finagling" with our very custom home-built home to keep us on a moderate
track. But with a blustery cold world outside, a good CD playing inside and
Lilli wandering through often to check out what we're doing with her world
(thankfully she seems more interested than upset by all the messing around)
we're satisfied with our progress across the upper world of our house.
|
|
|
|
* * * * * *
Copyright
© by Susan Robishaw
|